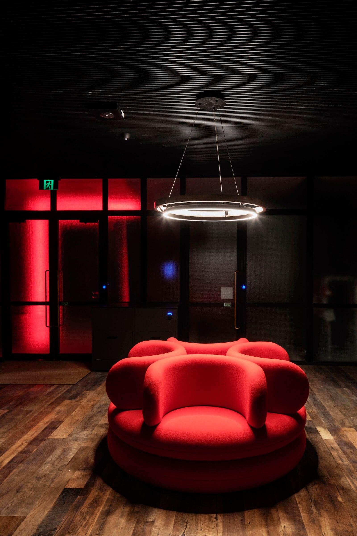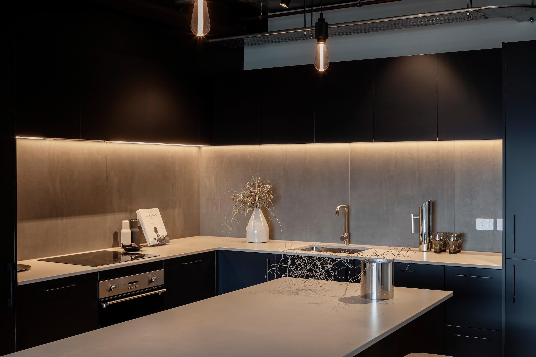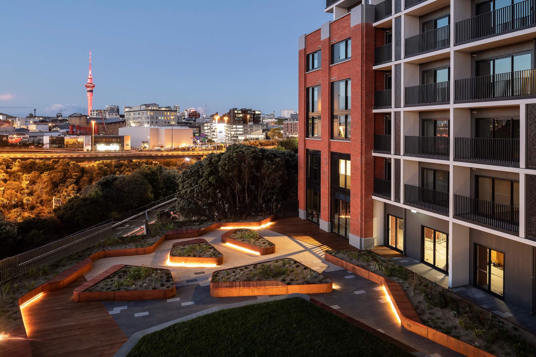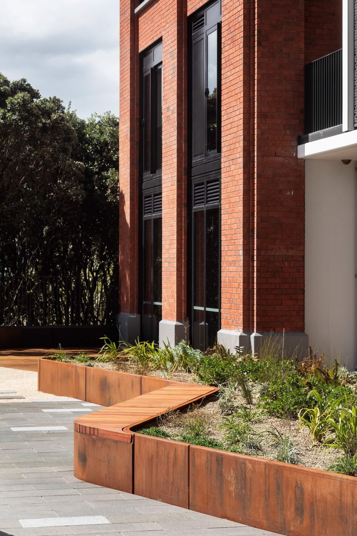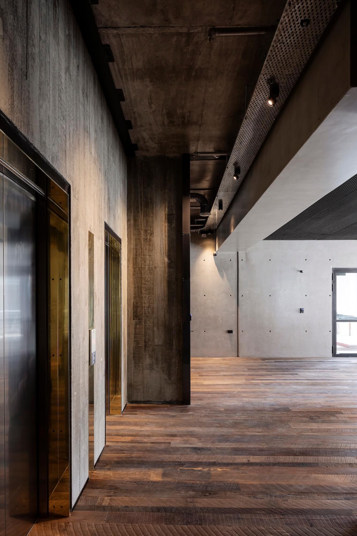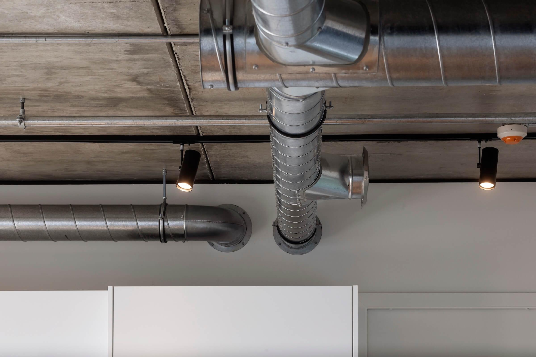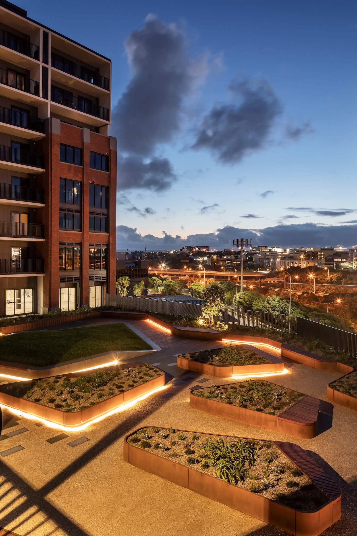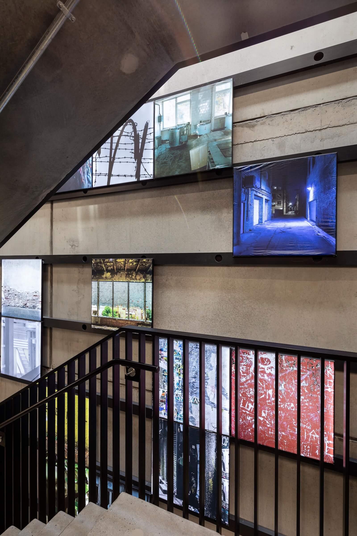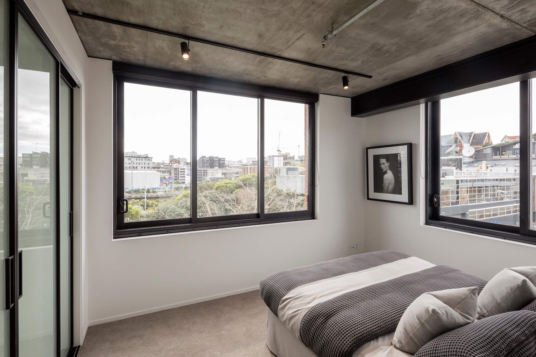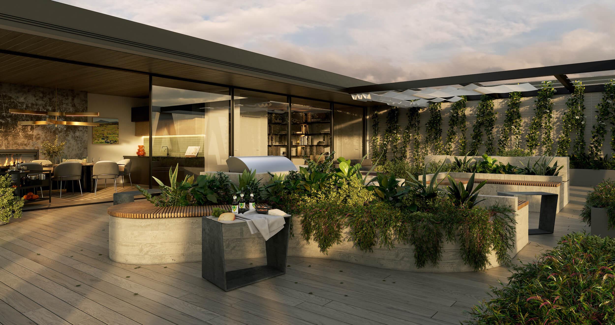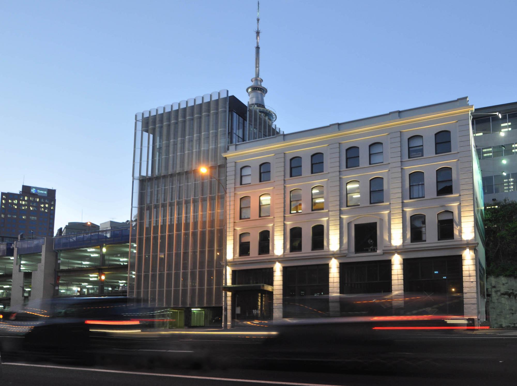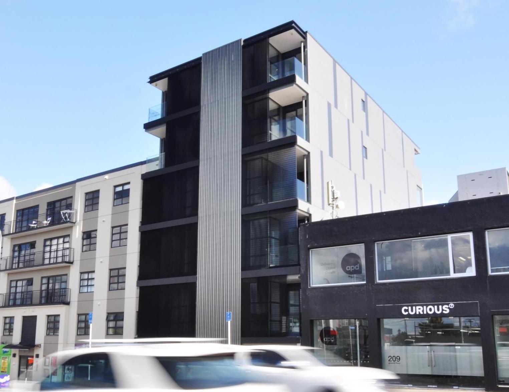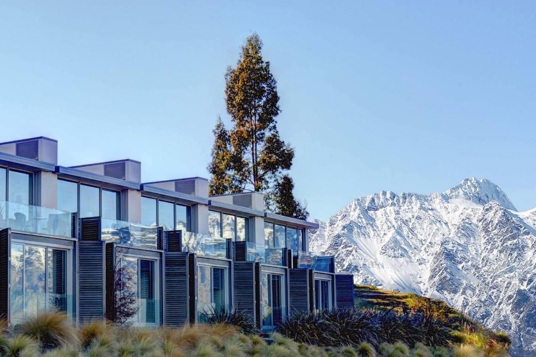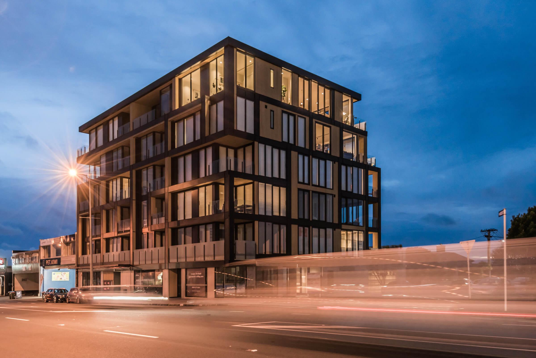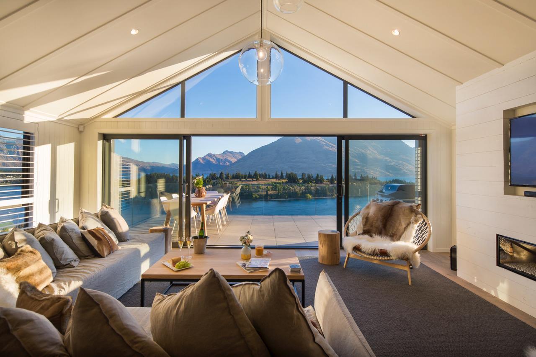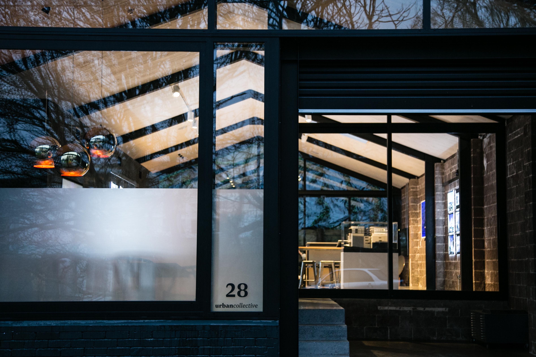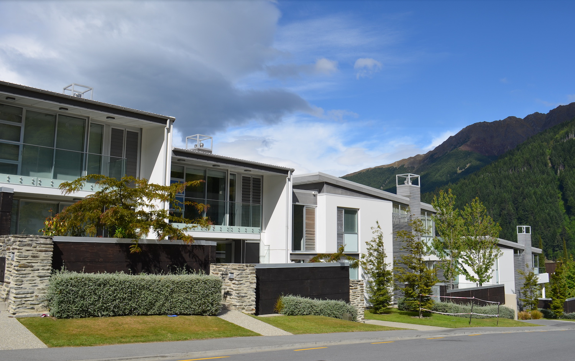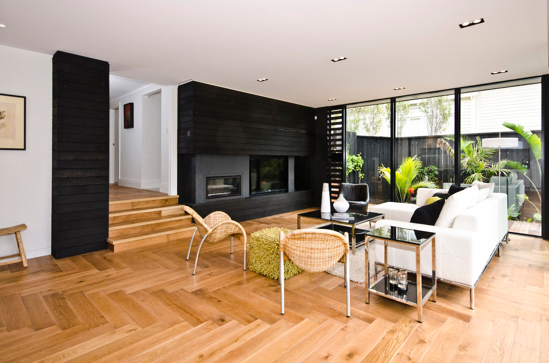59 France
59 France
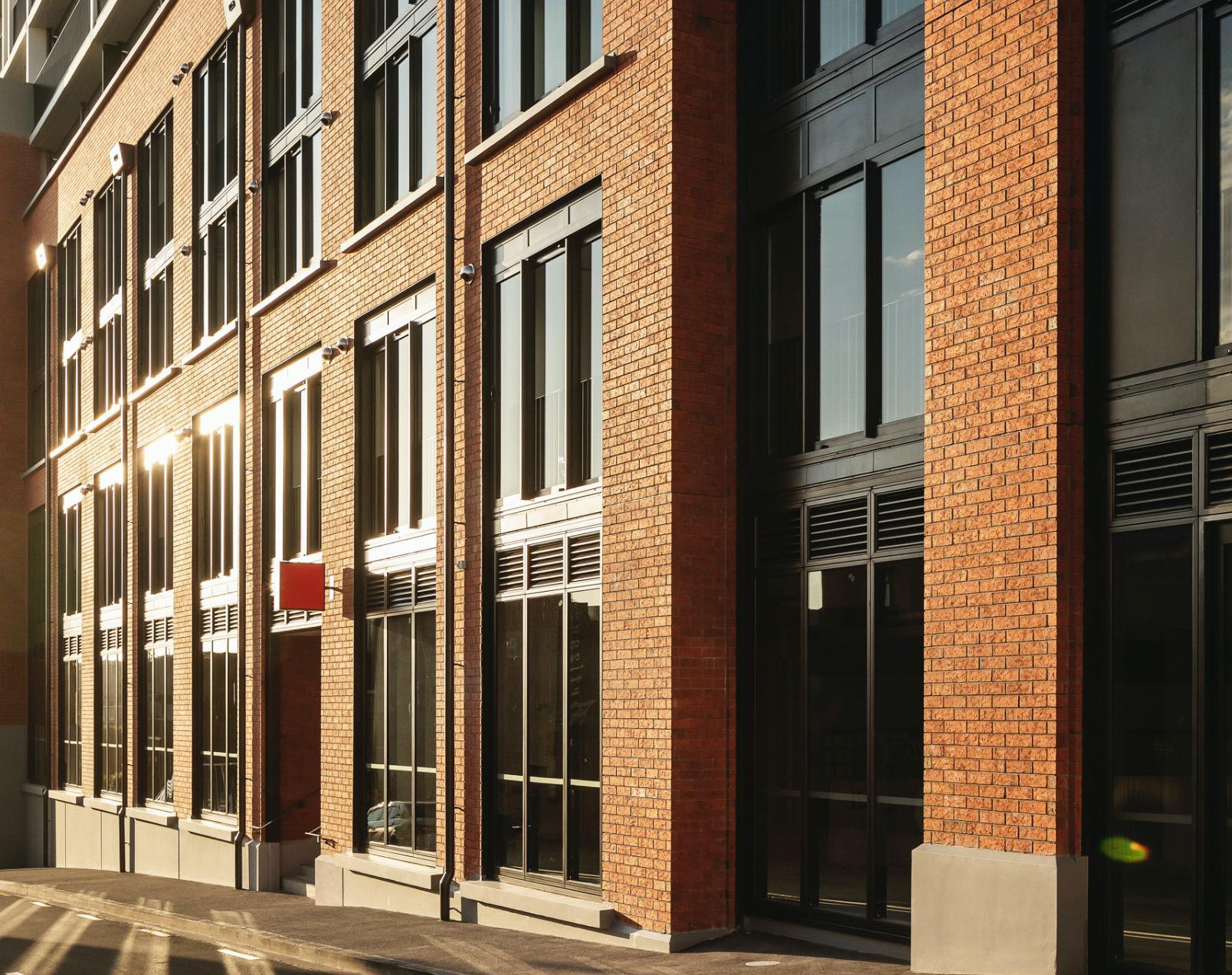
Designed as creative spaces for living, dreaming and thinking while looking out to the harbour, and the cascading city in peripheral. It perches closely to the CBD's side, without impeding on its territory, creating its own quintessence of character and place.
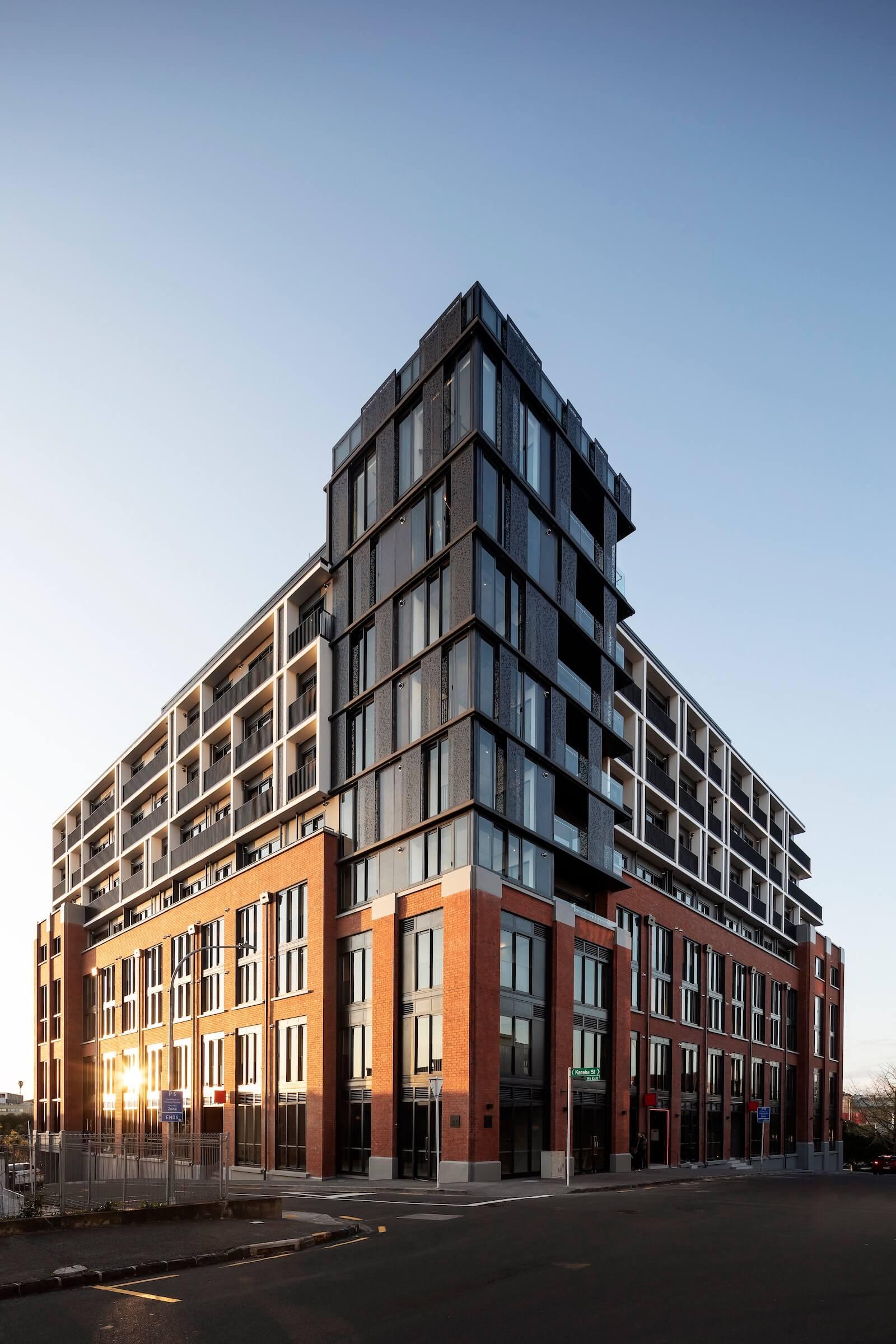
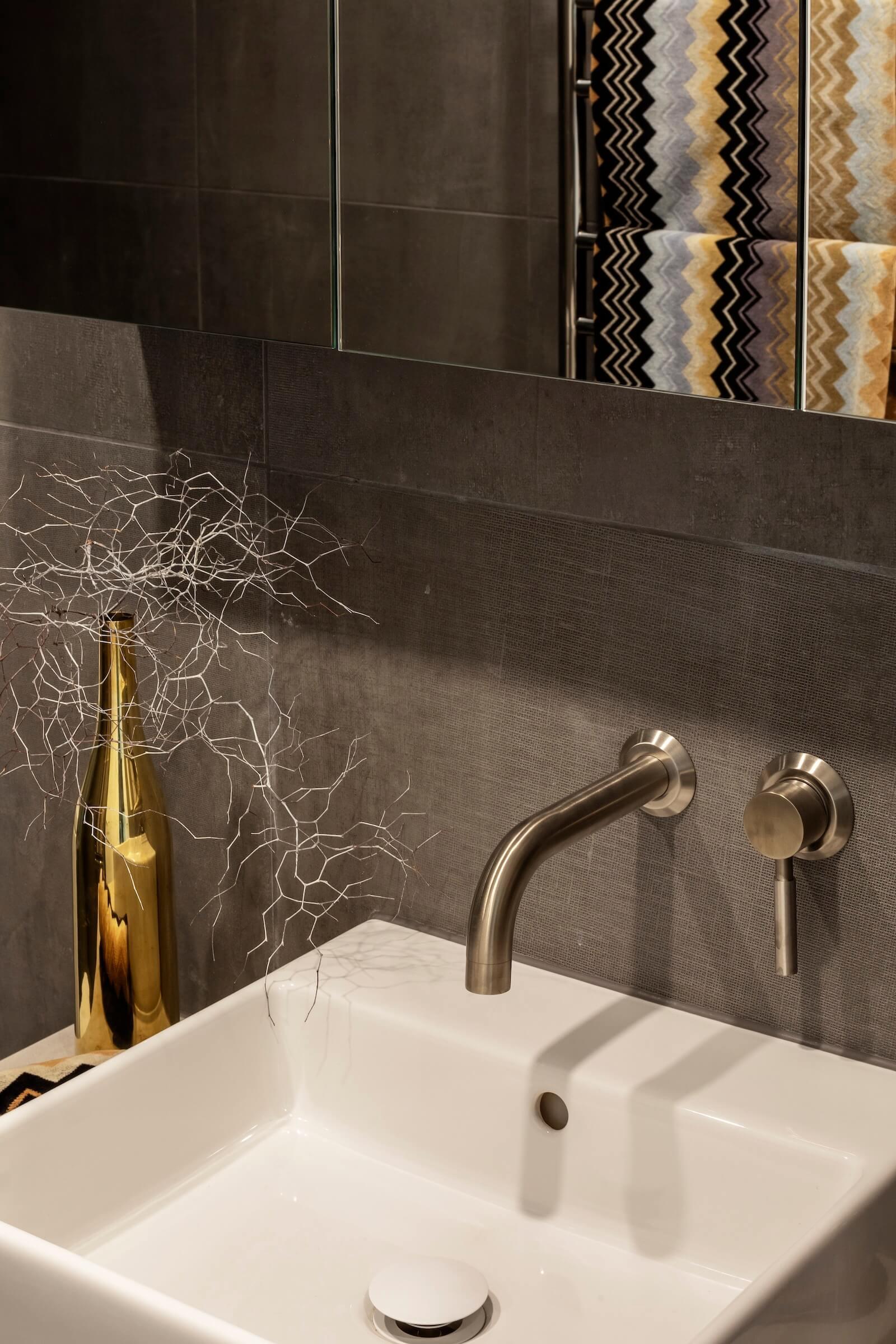
Distinct & different
Unique edgy designs, featuring the finest fixtures, fittings and finishes. Located in the heart of Eden Terrace for chic city fringe convenience. Completed in 2020, mixed-use of commercial and 108 apartments.
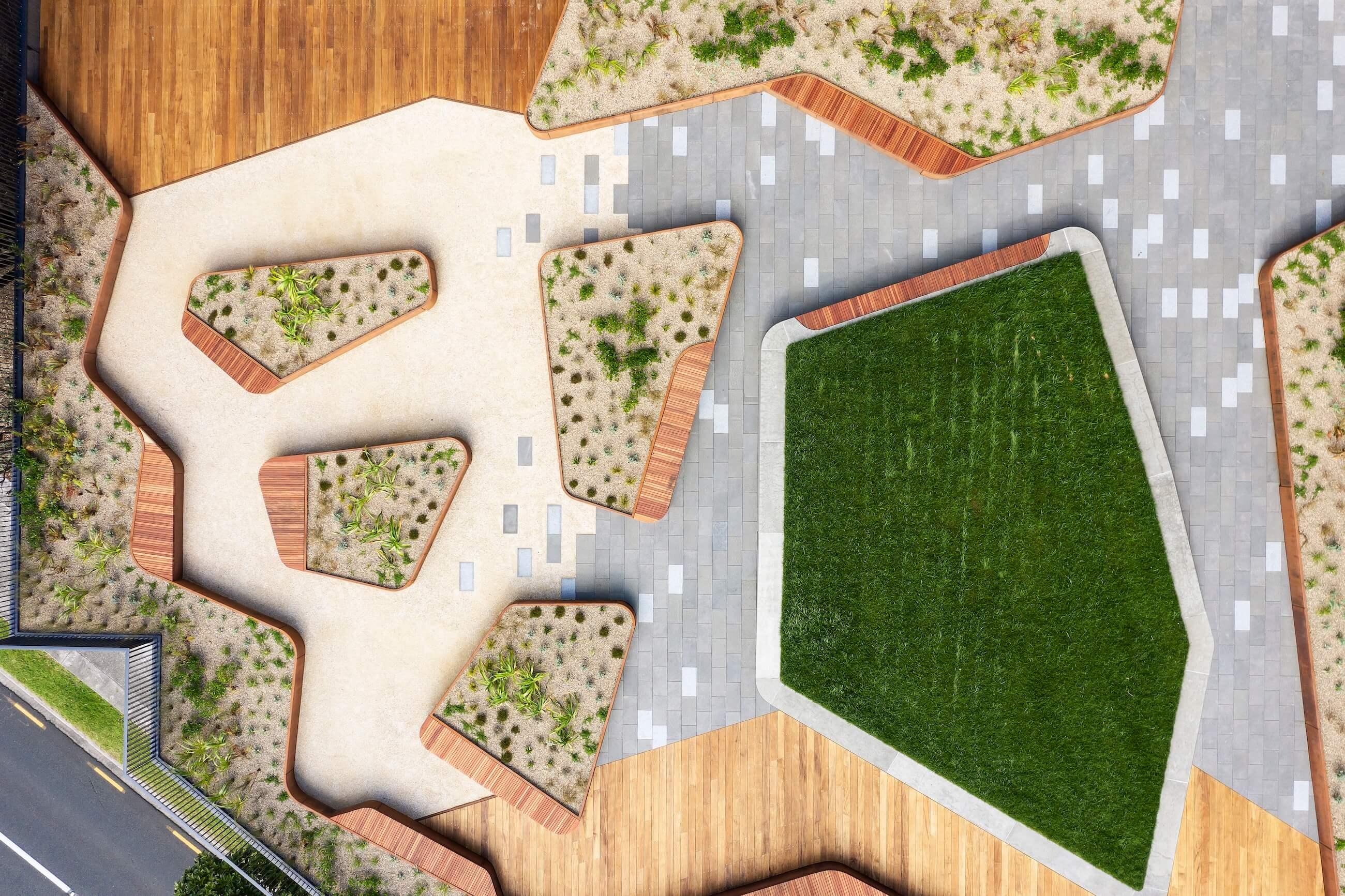
The modernist structure is designed with a unique concrete and panelled façade, with black shuttered vertical detailing. These two aspects create a unifying contrast, bringing the building into the future of the neighbourhood, while referencing its history.
The elevated site of 59 France allows natural light to each side of the building and extensive views from its perch above the city. The external living areas have been carefully considered to capitalise on these aspects.
Timeless aesthetic
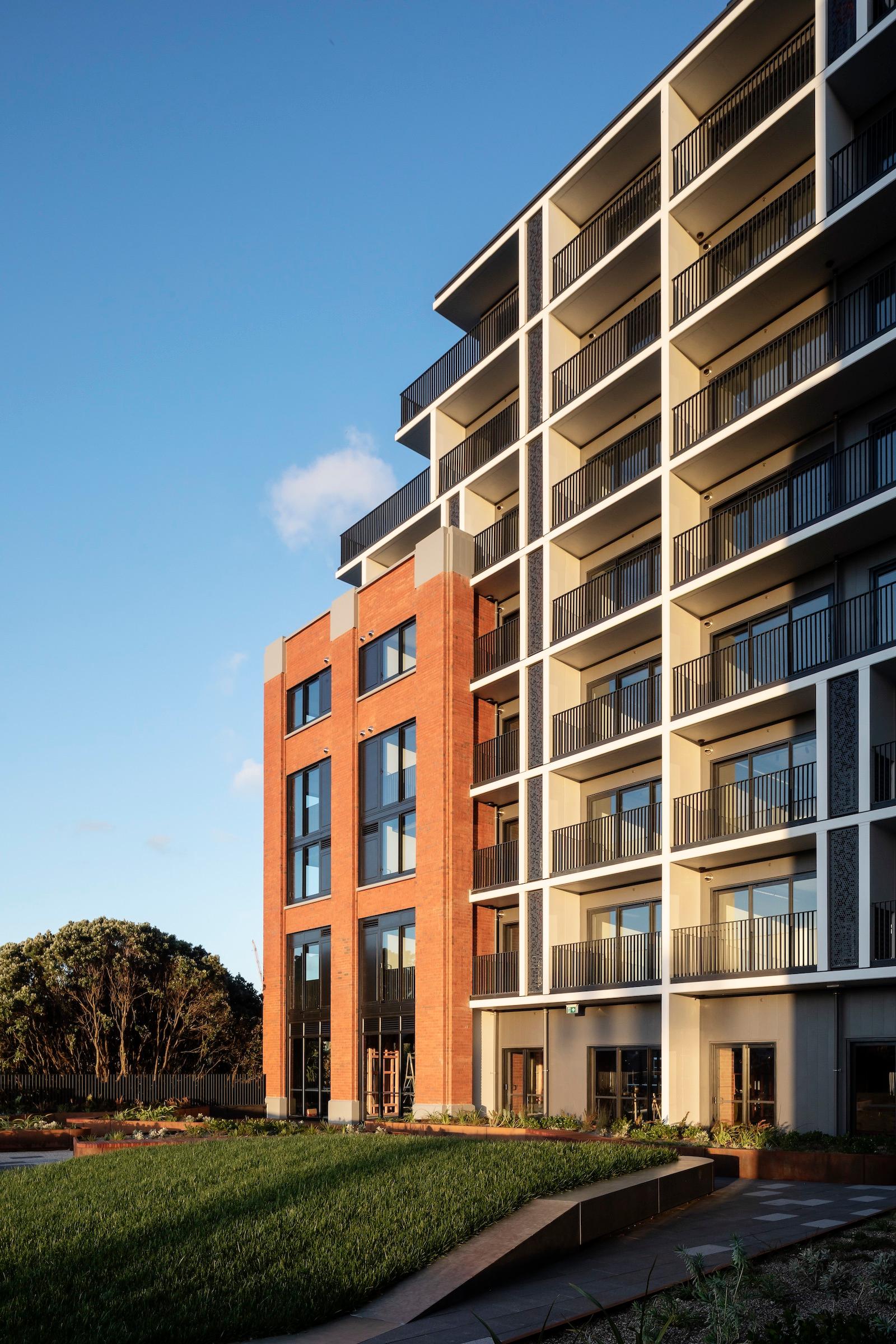
A distinct & dramatic building
All bedrooms and living spaces have been thoughtfully placed towards the outer walls of the apartments, maximising the ample light and views. A large north-facing landscaped courtyard, designed by the award-winning LandLAB, is provided for residents to enjoy the surroundings, or spend time with children and family. These large common grounds compliment the impressive architectural build with wide-open gardens, bringing nature back into the complex.
59 France is the peak of conceptualised design and embodies living spaces that fit the lifestyle of the modern Aucklander.
